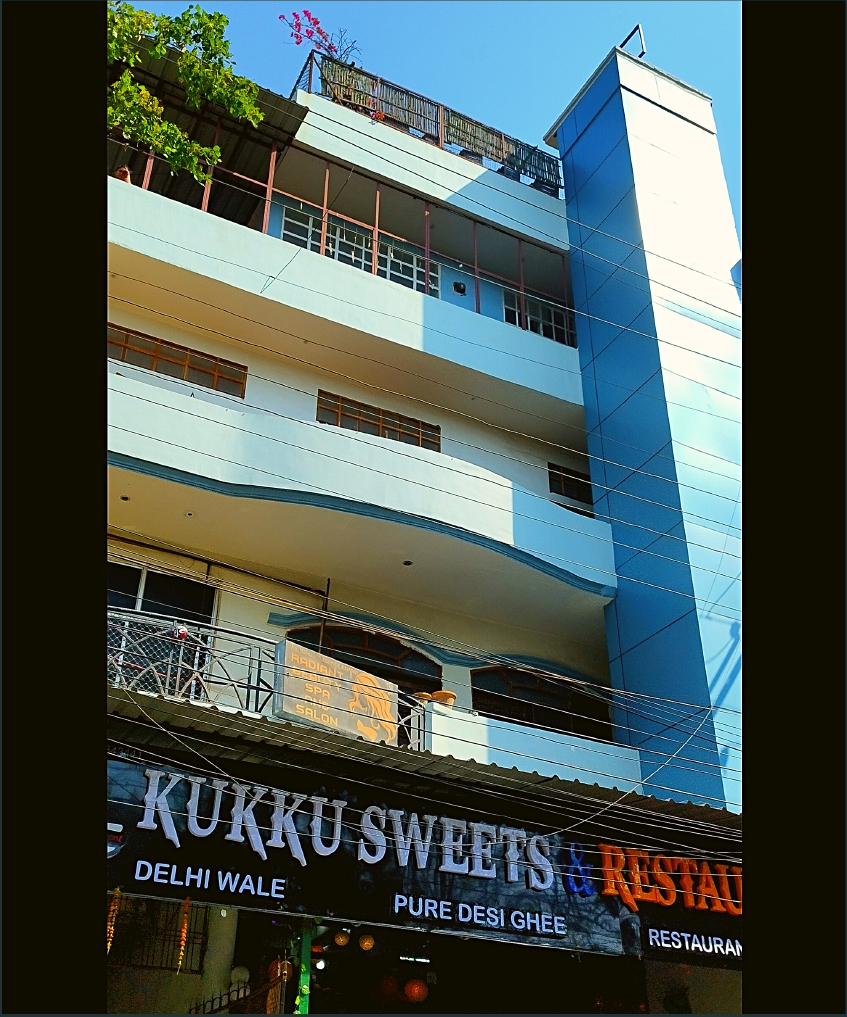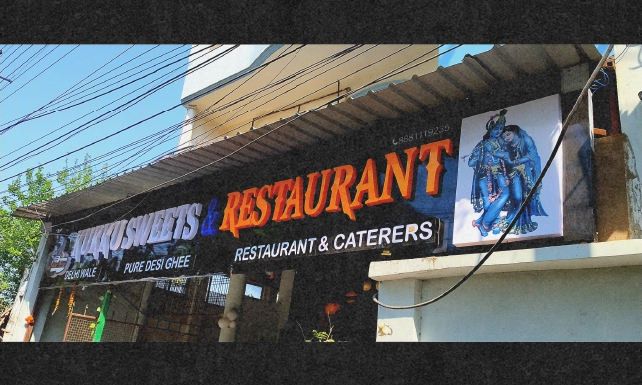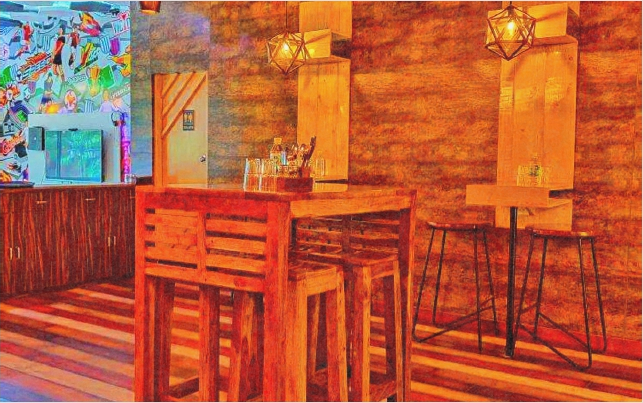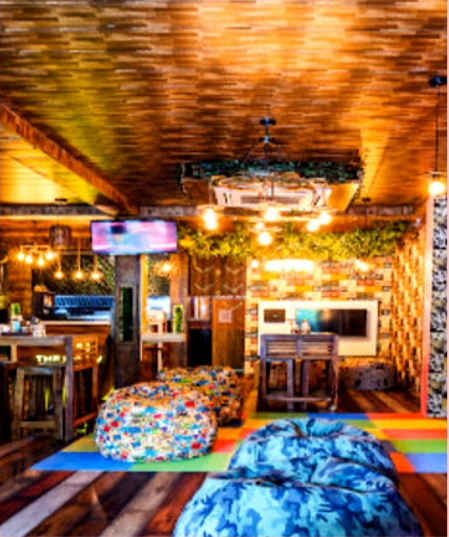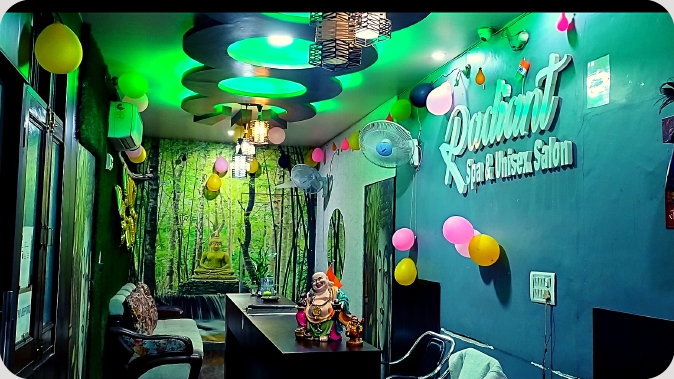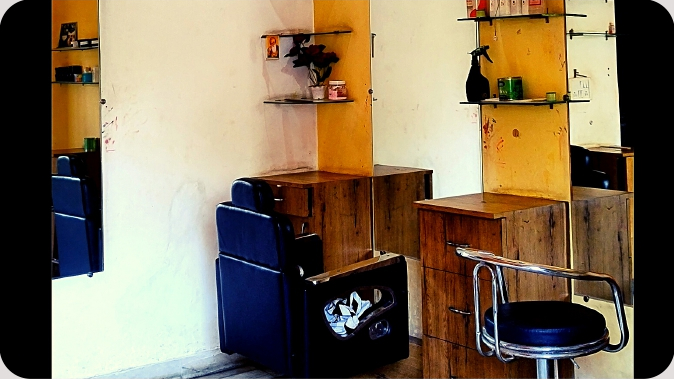Property for Sale in Gomti Nagar, Lucknow
Gomti Nagar, LucknowDescription
This beautiful property is located in Gomti Nagar, 226010, near the old Amity Campus, on the divider road access to Malhore.
The owner of this property is Colonel UK Vaish (retd.)
Important Highlights
Plot Size: LDA Plot – 33 by 60 ft = 2152 sq. ft.
Covered Area of each Floor (approximate)
- Ground Floor – 1950 sq. ft.
- First Floor – 1950 sq. ft.
- Second Floor – 1950 sq. ft.
- Third Floor – 1950sq. ft.
- Fourth Floor – 1200 sq. ft.
- Rooftop – 500 sq. ft.
Total Covered Area – 9000 sq. ft.
Lift Access Available to three floors – G+3
Lift in new condition, 5 months
Capacity – 6 persons
GROUND FLOOR
- Beautiful sweets and pure veg designer restaurant
- Dedicated rented floor with a confirmed rental yield of 1 lakh
- Interior and furniture are open to sale on the transfer of property
ASSETS
- Designer Lighting
- Designer Furniture
- Commercial refrigerator
- Chimney
- Deep Freezer
- Modular Kitchen (Commercial)
- JEDIA Coffee Machine
- Food Warmers
- Heavy Duty Mixers and Grinders
- TVs and Panels * 2
FIRST FLOOR
Features
- Unisex Spa & Salon is occupied by the company named “Radiant”
- The rental yield is 60 thousand per month
- Multiple rooms and balcony view
- Access to lift
Assets
- Carpet area approx. 1950 sqft approx.
- Super Area of 2150 sqft approx.
- A 14-bed massage parlor (Capacity)
- 5 Bathrooms
- Kitchen
- Office
- Veranda
- Inverter
- Designer False roof
- Commercial Licensed Spa
SECOND FLOOR
Features
- Ready to rent a banquet hall
- The capacity of up to 50 people
- 2 rooms
- Kitchen
- 4 Bathroom (western)
- Inverter Backing
Assets
- Semi Finished Furnishing
- White Tiles
- Designer Lighting
- Music System
- Led TV
- Separate Office Room with attached lobby and bathroom
- Extra store rooms and storage space
THIRD FLOOR
Features
- Large Modular Kitchen (Functional)
- 3 Bedrooms, 2 Master Bedrooms with attached bathrooms & Designer Teakwood Deco-painted Cupboards (white)
- Wooden Textured Tiled Floor
- Designer Lighting
- Rooms equipped with Large LED, AC’s, Fully Functional and maintained.
- 2 Furnished Servant Rooms, occupancy of up to 4 servants
- Large open space with having beautiful view with direct lift access
- Direct Kitchen Access
- Washing Sink
- Fans
- Furniture
- Inverter Backup
- 24-hour water facility
FOURTH FLOOR
Features
- Terrace garden, well maintained
- Bon Fireplace
- Aesthetic wood furnishing
- 1 Bedroom Penthouse, attached kitchen, bathroom, dressing, lobby, and 2 guest bathrooms
- Tiled and well sheltered open space.
ROOFTOP
Features
- Water tank * 4
- Solar Panel 5 KV
- Terrace Garden
- Aesthetic Furniture
- High-Top View
- 1500 sqft approx.
LOCATION
Features
- Amity University Lucknow – 1.7km
- Amity International School – 100m
- Divine Hospital – 500m
- Singapore Mall – 500m
- Cinnepolis Mall – 500m
- Mashup Cafe and Summit Building – 1km
- Gomti Railway Station (Upcoming) – 1.5km
- Mantri Awas – 500m
- Lucknow Public College (LPC) – 1km
- Sahara Hospital – 1km
- Divider Malhore Rd.

